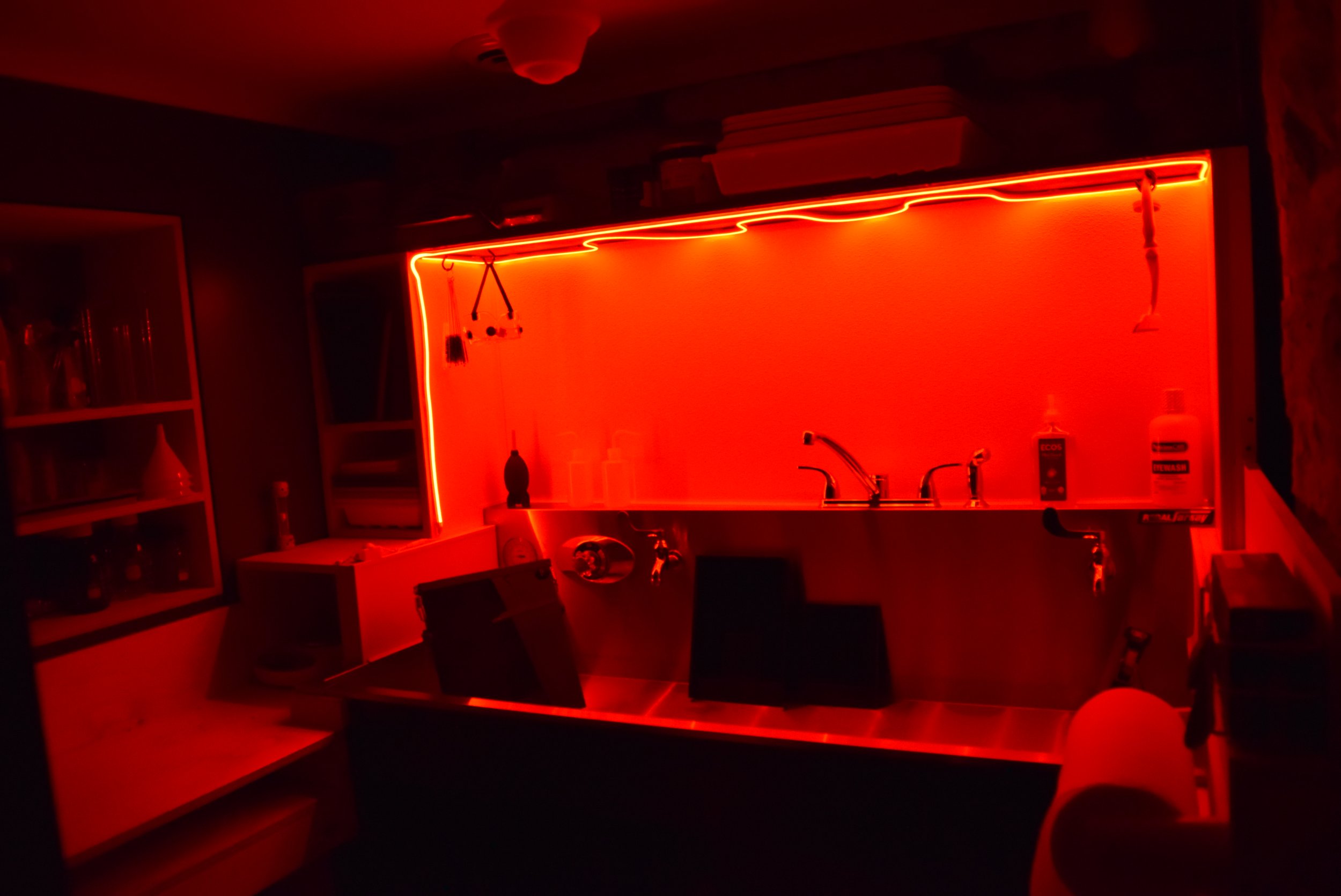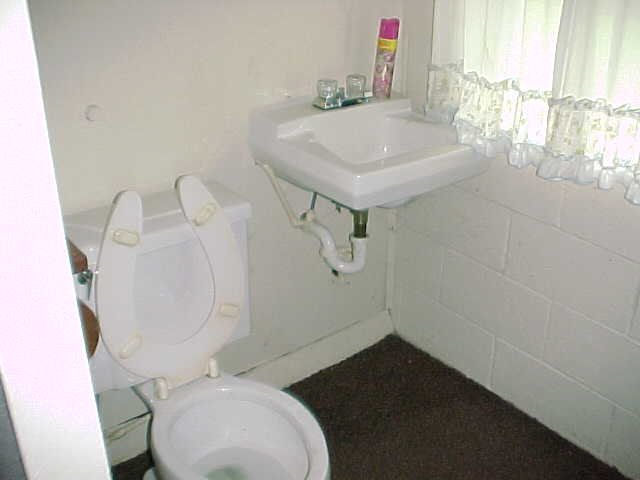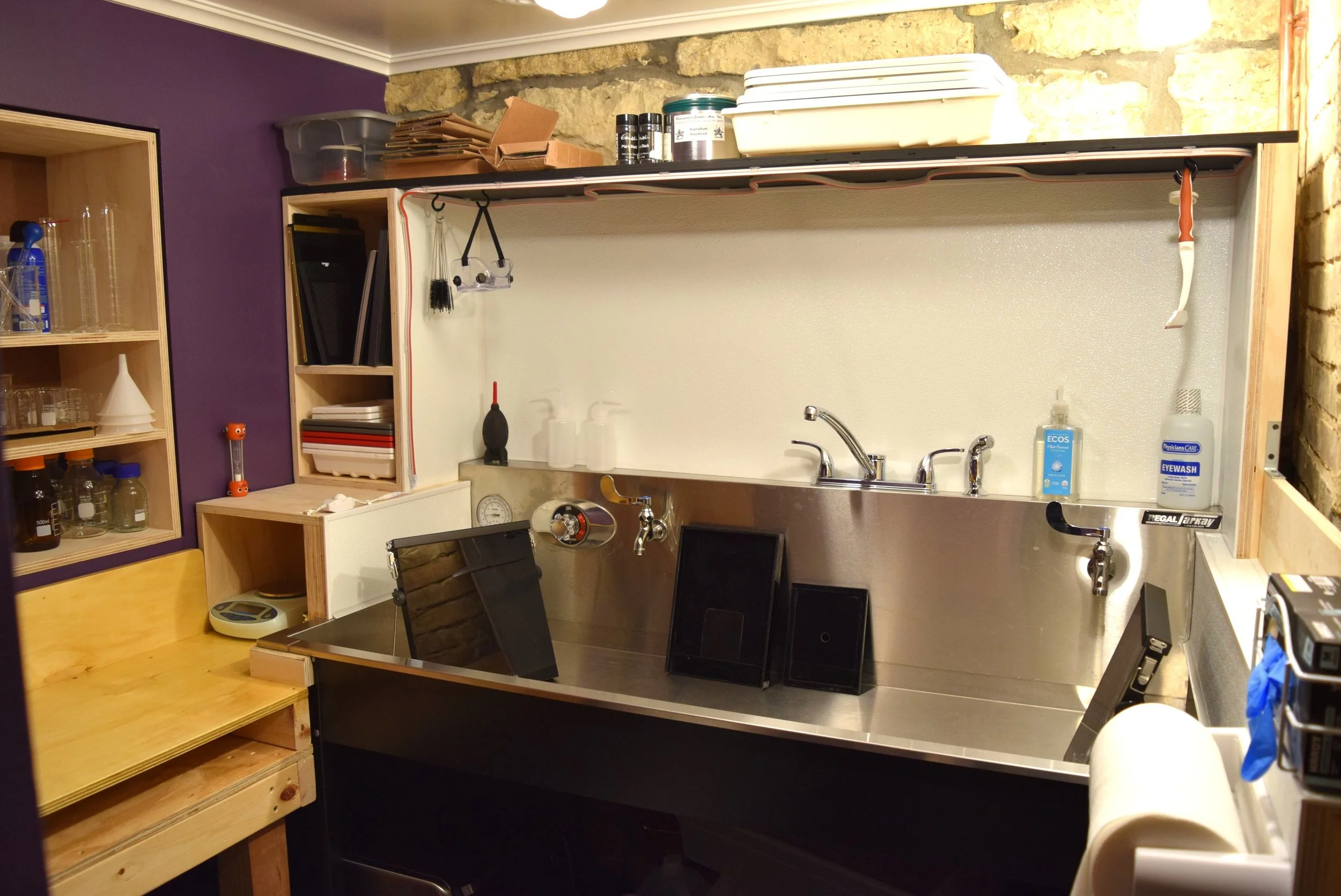I’m excited to share my finished darkroom, created in order to pursue my interest in making tintypes. This has been a long time in the making and I’m excited it’s finally finished. I hope you enjoy seeing how this room was put together.
In 2000, I bought an 1895 church to make into a home and studio. The room that was recently turned into the darkroom was originally the men’s basement bathroom. This picture was taken when I was first looking at the building for purchase.
In January 2022, work began on the bathroom to become a darkroom. The first step was to remove some of the concrete to add a new floor and sink drain. The field stone walls are the original outside foundation of the church, where an addition was added around part of the foundation in the 1960s. The brickwork in the upper center of the picture is a remnant of the original chimney, no longer in existence.
This room will be a darkroom for several years, after which I will move the darkroom to another location in the building. In planning this remodel, I am also thinking how this room will return to being a half bath at some point in the future.
For about two years, I had been looking for a used darkroom sink. The rare ones I occasionally came across were the wrong size or in poor condition. I even drew up plans to have one custom made by a local metal fabricator, but that went nowhere. Eventually, I learned that Regal/Arkay are still in business in Milwaukee, WI, and in driving distance from where I live. A new sink seemed like a luxury, but I didn’t really have another option. Customer Service at Regal/Arkay helped me find a product for my needs and in April 2022, I drove to their very unassuming building to pick up my darkroom sink with support stand.
The original 1960s single pane window was at a questionable height and position within the room. In August 2022, a new double hung window was added, centered in the wall.
After the outside wall was framed out and insulated, and wiring completed, new drywall was hung on the walls and ceiling in August 2022.
I took a break to work on some other projects for nearly a year. In July 2023, I began work on the darkroom again. Where the drywall met the stone walls, I really took my time getting a neat clean edge.
After the painting was finished, new lighting and a robust vent was installed.
For the crown molding to follow a straight path, I had to remove some portions of the field stone foundation wall. The above photo shows my rough chisel marks which I then followed with a bush hammer for a smoother, naturally worked finish.
Once I finished the crown molding, I shaped additional rock pieces to add into the larger spaces between the trim and wall.
All remaining gaps between the stone wall and trim were filled with a color matched tuckpointing. I purposely kept my work loose to match the original work on the wall.
The floor was tiled in October 2023. Great care was taken by the installer to follow the live edge of the stone wall.
Once the floor was in, I began upon the remaining trim work. I stained, finished, and did the trim carpentry for the base boards and door.
To block out the remaining light from the door, a custom curtain was made. The curtain is stored on the wall to the right of the door when not in use.
Also in October 2023, Regal/Arkay the darkroom sink was installed.
The window was made lightproof and a simple box with shelves was made to fit the window space for storage.
The floor was covered with a protective mat, which will hopefully guard the tiles from the occasional chemical spill. To maximize space, I created a folding table that can be placed over the toilet when the darkroom is in use. The table can then be folded onto itself and stored in the slot in the workbench.
The cabinet I made to cover the drainpipe was in part made with FRP for water resistance.
In July 2024, I finally finished the remaining FRP sink cabinetry and installed red LED rope lighting for a safe light. Now on to making plates!


























